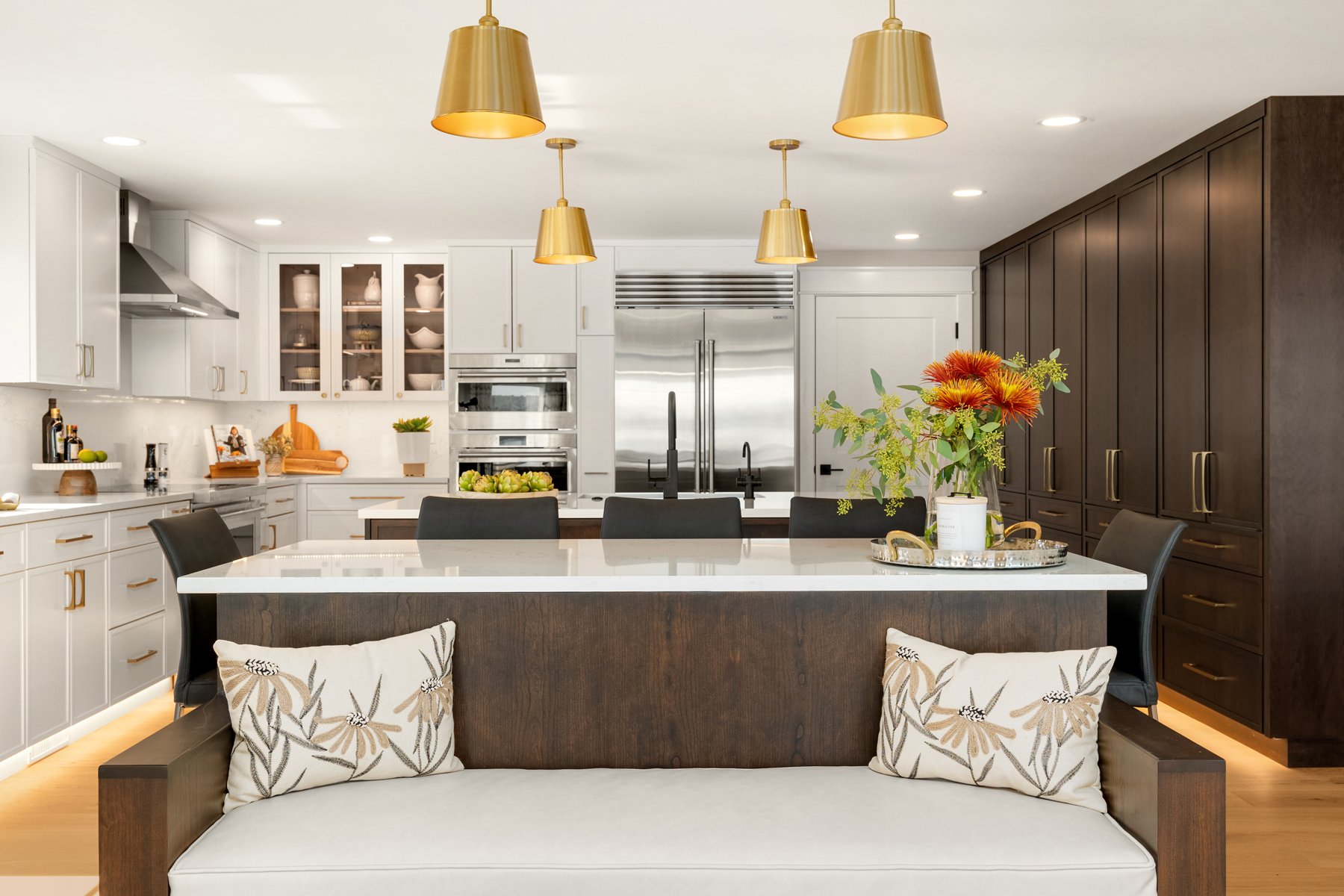
Our Process
Step 1: Initial Consultation
Our designers will meet with you to discuss your vision, budget, and any specific requirements for the project. We’ll assess the space and gather essential information.
STEP 2: Design Contract Development
Based on the initial consultation, we’ll create a design contract that outlines the project’s scope of work and objectives.
STEP 3: Concept Development
We’ll create preliminary mood boards that capture the proposed aesthetic and function of your space. This includes color palettes, finishes and furniture styles.
Step 4: Space Planning
Our team will develop detailed floor, lighting and finish plans that maximizes space efficiency and flow. We’ll consider how you’ll use the space to ensure it meets your needs.
STEP 5: Design Presentation
We’ll present the design concepts, including mood boards with direction on finishes, color palette, furniture and lighting. Your input it crucial, and we’ll make revisions based on your feedback.
STEP 6: FINAL DESIGN APPROVAL
Once you’re satisfied with the design, we’ll finalize all elements. A detailed project plan and timeline with be established.
Step 7: Sourcing and Procurement
We’ll source products from our extensive network of vendors, ensuring quality and alignment with your design. This includes ordering, inspection, storage and delivery, ensuring a seamless process.
STEP 8: Implementation and Installation
Our team will oversee the installation process, coordinating with contractors and ensuring that every design detail is executed according to the design plan. We’ll manage timelines and handle any challenges that arise.
STEP 9: Final Staging and Walkthrough
After Installation, we’ll stage the space with accessories, art, and décor that reflect your personality. We’ll conduct a final walkthrough to ensure everything meets your expectations. Your satisfaction is our priority, and we’re here to help as you settle into your new space.



